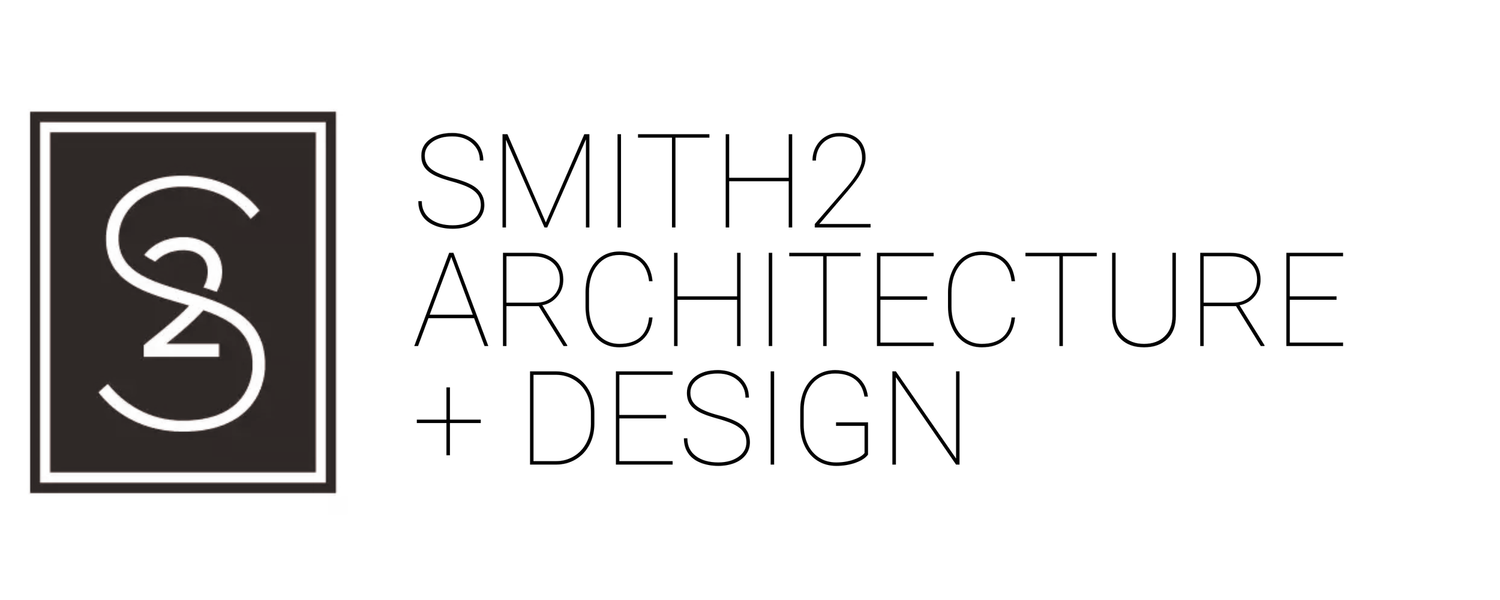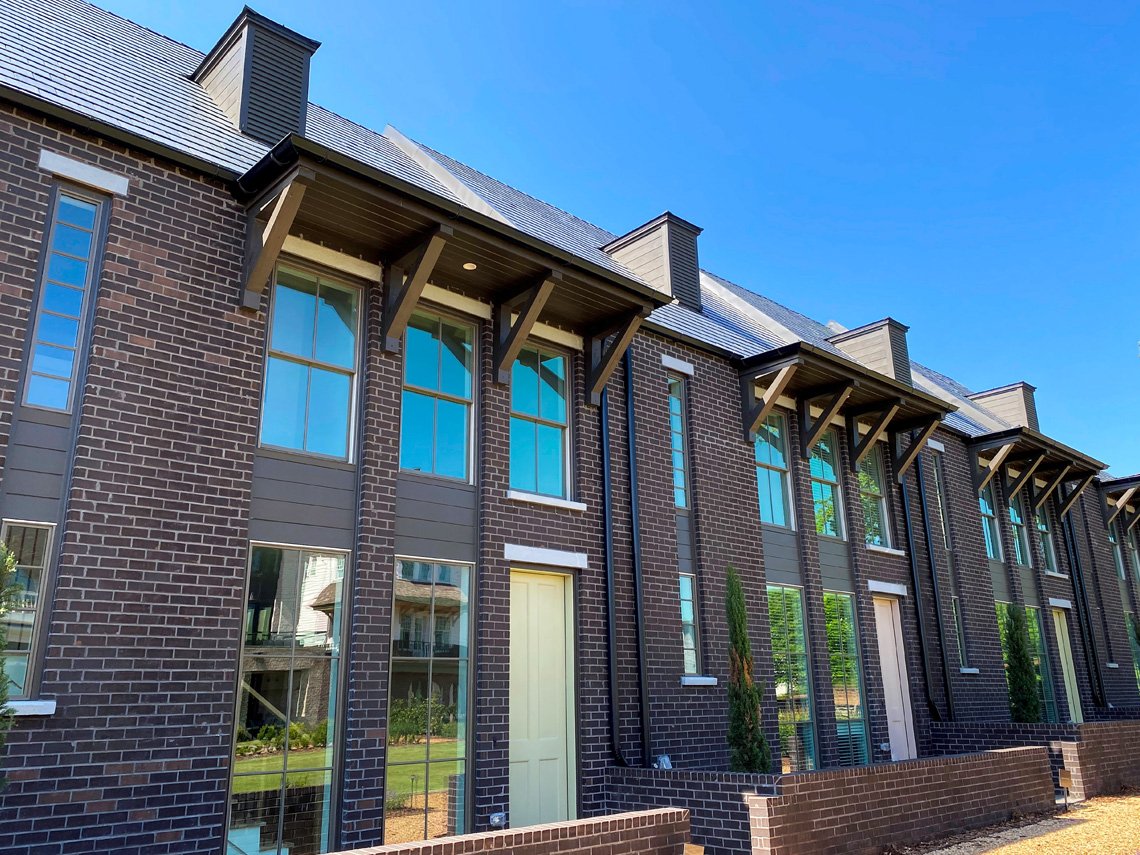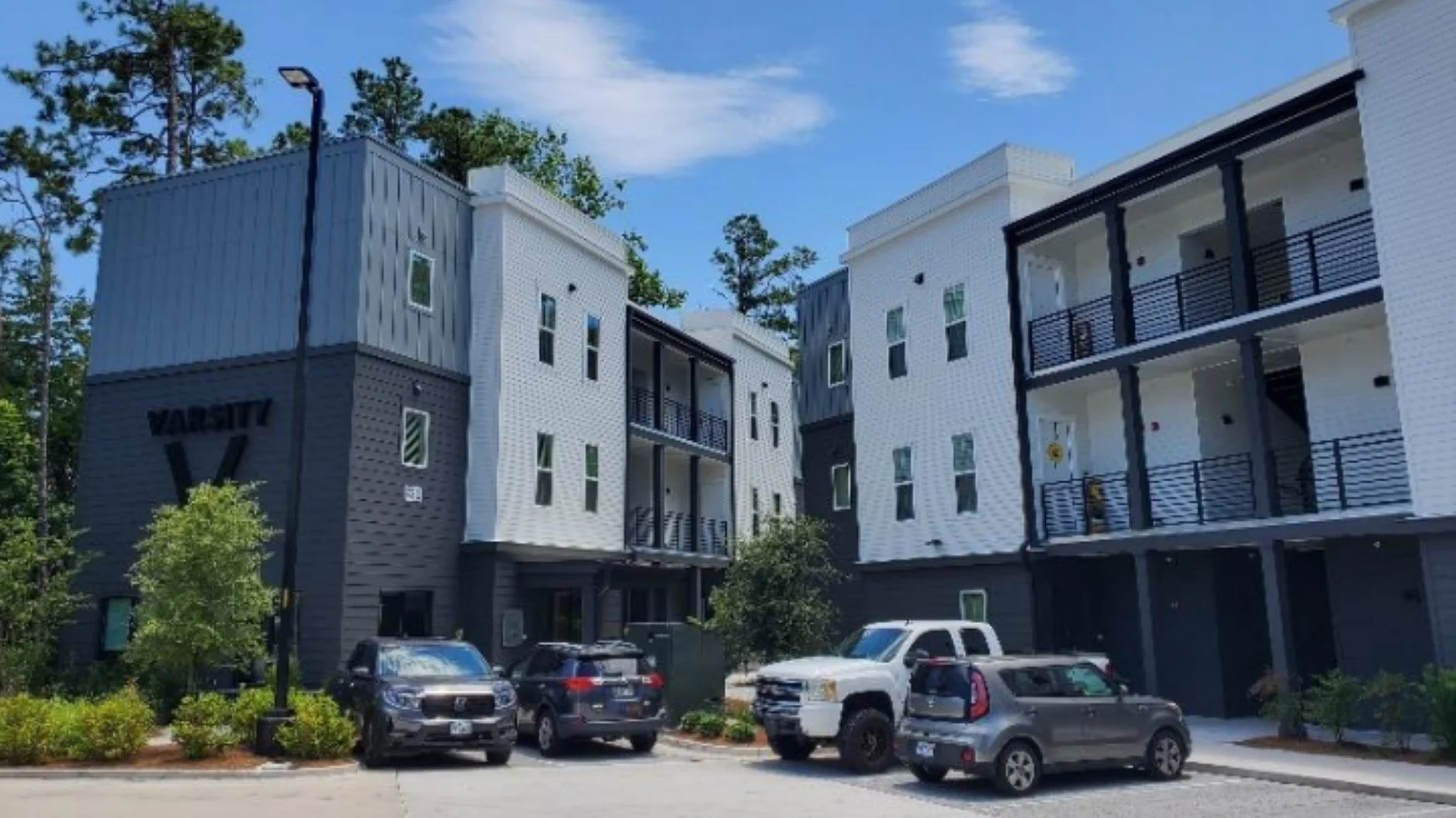The Glasgow at Trilith
-
Fayetteville, GA
2020
The Glasgow townhomes were an early attached product for Pinewood Forest, now known as Trilith. They are a product of a collaboration between Lew Oliver Inc. and Smith2 Architecture. Lew as the lead land planner and designer at Trilith, led the design with S2A+D serving as the Architect of Record.
Use: Attached Residential
2 Buildings totaling 9 Units
Services Provided: Architecture
Palmyra at Trilith
-
Fayetteville, GA
In Progress
The Palmyra Townhomes are a product of collaboration between Lew Oliver, Inc. and Smith2 Architecture. Lew as the lead land planner and designer at Trilith, led the design with S2 A+D serving as the Architect of Record.
Use: Attached Residential
9 Buildings totaling 41 Units
Services Provided: Architecture
Interior Photography: Homestead
Exterior Photography: LaRuche
Bradley Heights Workforce Housing Townhome Prototypes
-
Wilmington, NC
Work In Progress
An approximately 7 acre infill site, master planned for workforce housing, utilizing townhome prototypes. The prototypes allow for unit mix variation depending on market conditions.
Use: New Downtown Riverfront, Mixed Phase 1: 61 Units
Construction Value: $20,000,000
Services Provided: Rezoning, Land Planning, JHA negotiations, Architecture
The Varsity
-
Multi-Family Prototypes
Shallotte, NC
Illustrations of the typical building typology developed for the Riverfront Town Center project. Frank Smith worked as the town architect to led the design and implementation.
Use: New Downtown Riverfront, Mixed Use
Size: 400,000 Sq. Ft.
Construction Value: $100,000,000
Studio 17
-
Wilmington, NC
This mixed-use infill development provides much needed attainable housing within the 1945 corporate limits of Wilmington. One building of three provides a neighborhood commercial presence as well as a community laundry. The project is under construction and nearing completion
Use: Multi-family, Mixed Use
Shallotte Riverfront Multi-Family Prototypes
-
Multi-Family Prototypes
Shallotte, NC
Illustrations of the typical building typology developed for the Riverfront Town Center project. Frank Smith worked as the town architect to led the design and implementation.
Use: New Downtown Riverfront, Mixed Use
Size: 400,000 Sq. Ft.
Construction Value: $100,000,000
The Sidbury
-
Wilmington – Wrightsville Beach, NC
Premier site, great opportunity missed due socio-political climate Conceptual designs developed for commercial and luxury residential.
Use: Commercial, Hospitality, Residential
Services provided: Planning, Architecture
Washington Center
-
Washington, NC
Premier site, great opportunity missed due to an economic downturn.
Use: Commercial, Hospitality, Residential
Services Provided: Planning, Architecture










